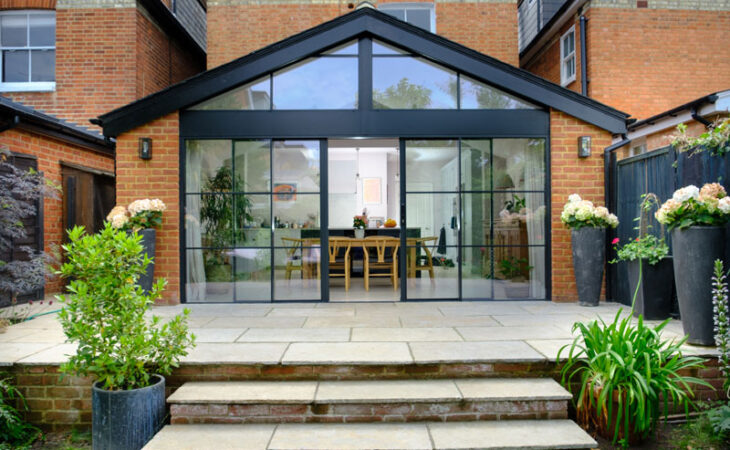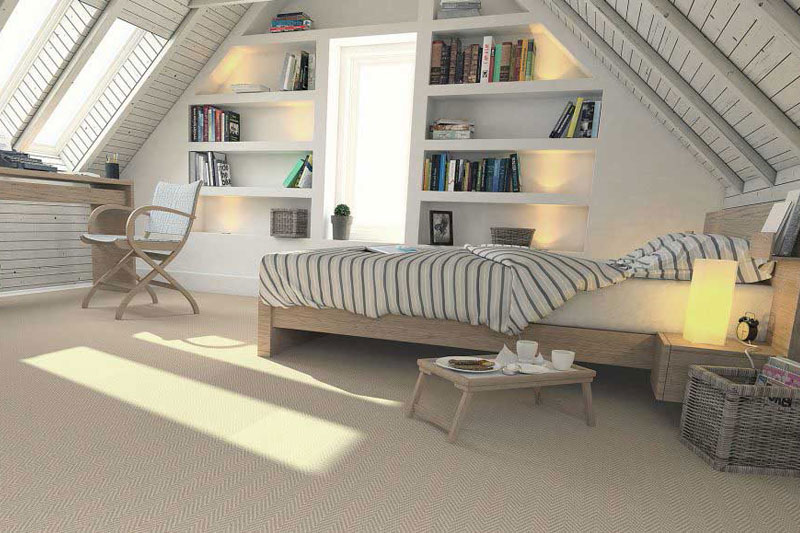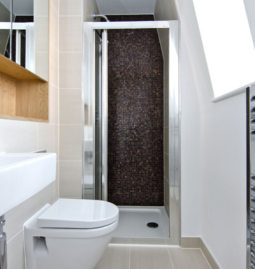A single storey extension in Surrey featured a Sieger Slim Sliding Door with casement and gable end windows.
The homeowners wanted a glazing system that would look like steel but with minimal sightlines that would not obstruct the view and would maximise natural light within the home whilst forging a stronger connection between the interior spaces and nature.
Slim Sliding Door for Surrey homeowners
The Sieger Slim Sliding Door and Slim Casement Windows with glazing bars along with rooflights were used to achieve this. Aluminium framed steel look glazing has all the advantages of steel glazing but has slimmer framing and requires less maintenance.
Biophilic design elements can be seen by the strong views of the outdoors, as well as the interior design elements such as the multiple house plants and use of natural materials like the wooden table and chair and wooden unit.
In the warmer months, the clients wanted to be able to merge the interior space and garden to create and indoor-outdoor living space, perfect for entertaining guests and utilising the rare nice English weather.
The bi-parting doors can be slid aside to allow the internal living space and garden to be merged, weather permitting. With the doors open and stacked neatly either side of the opening, natural light is able to flood the interior space.
Ana Maria, the sales rep on this project, said she “loves the way the glazing bars look on the sliding door and I wish I had that much natural light coming into my kitchen!”.
The Sieger Slim Sliding Door and Slim Casement Window are available from Sieger and available exclusively to The IQ Group in the UK.



